Park Slope
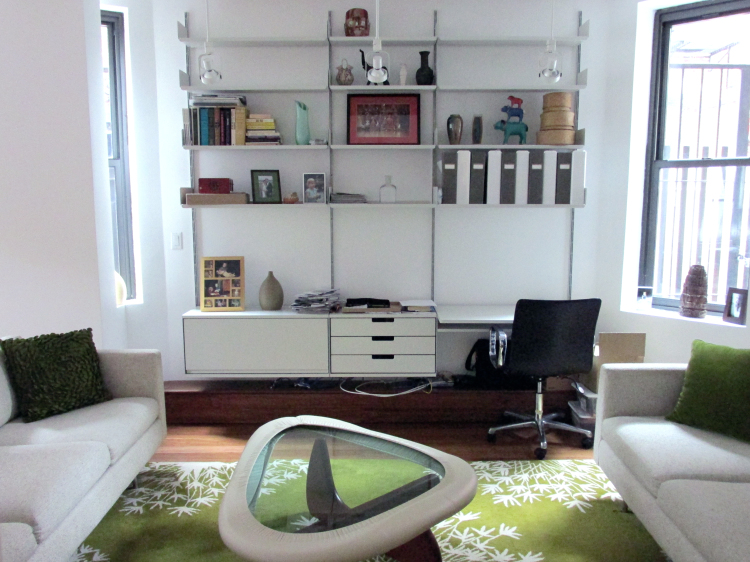
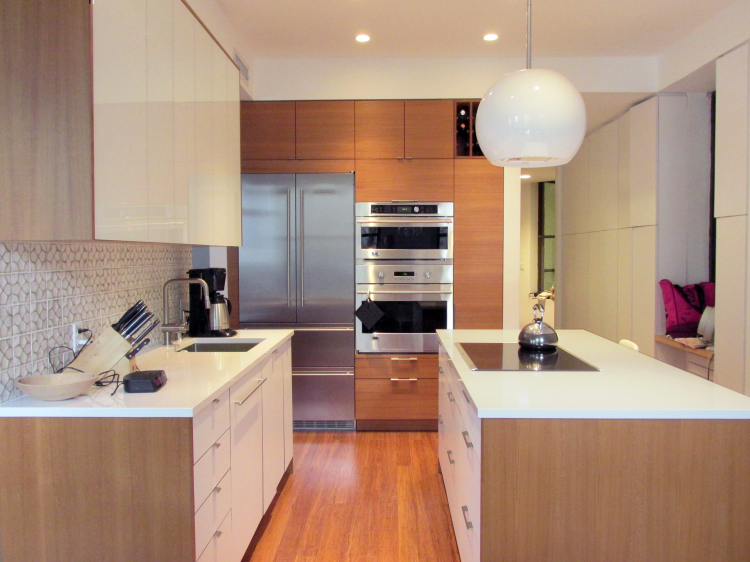
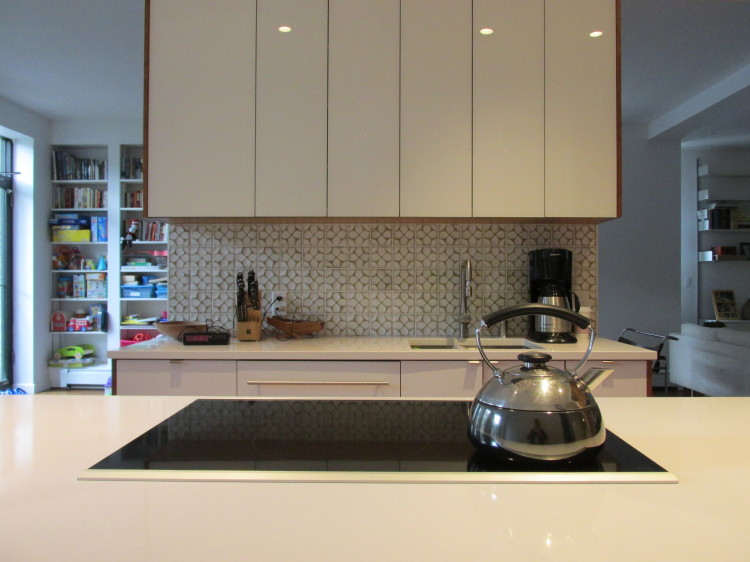
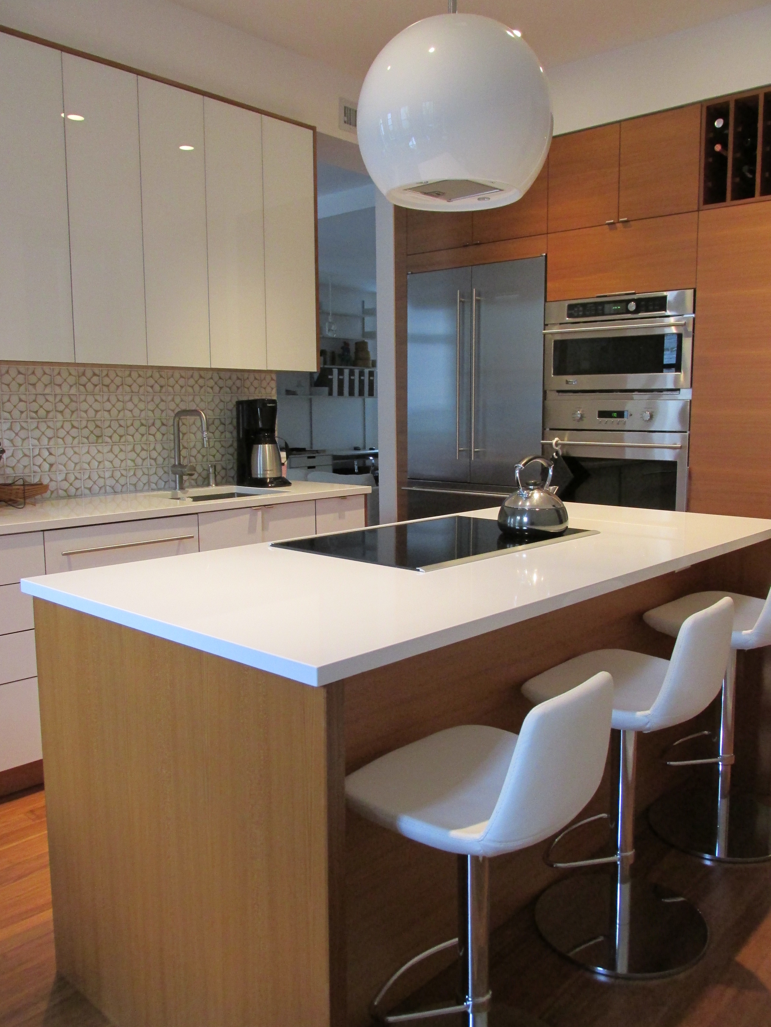
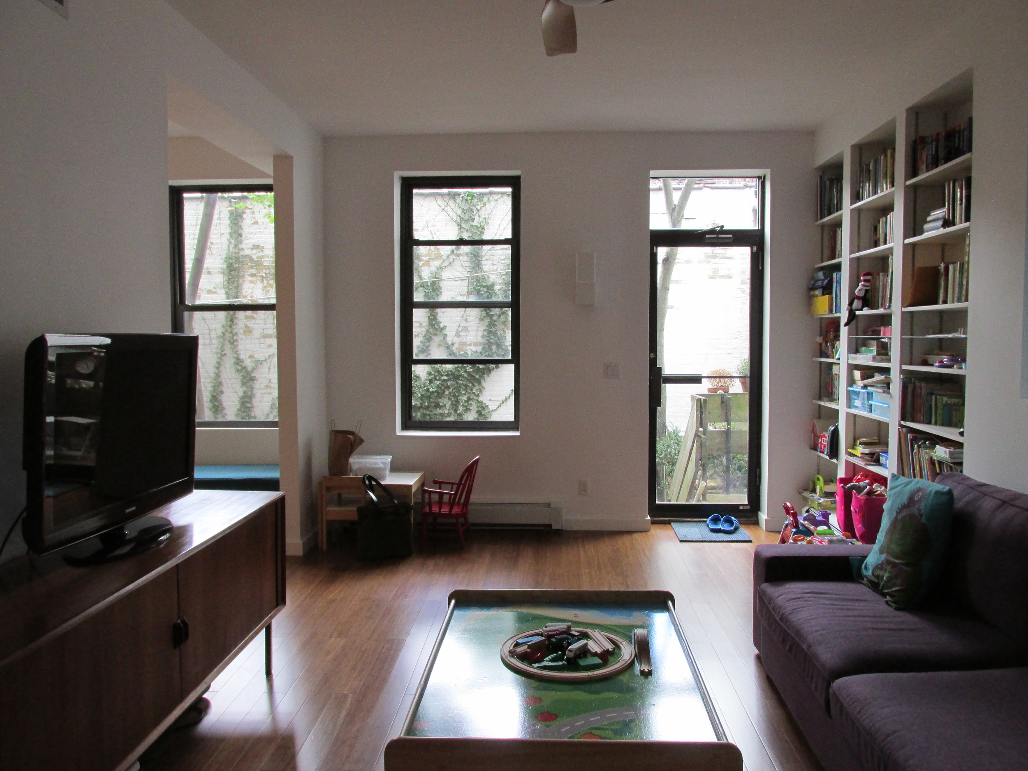
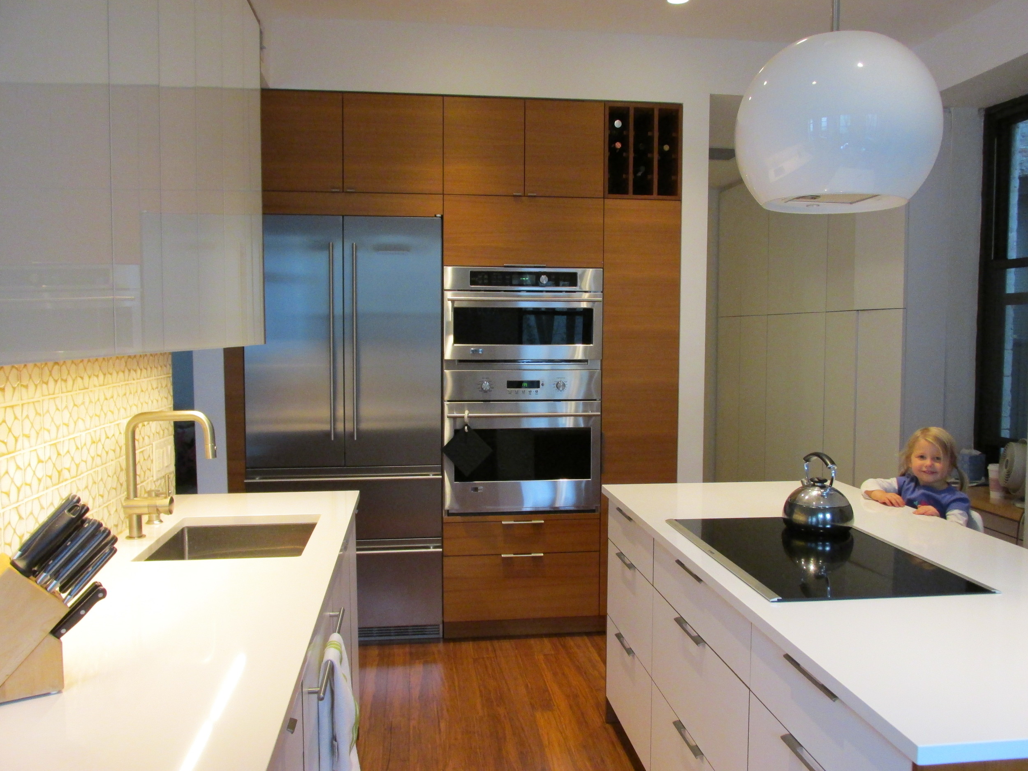
The project is a duplex apartment in a Park Slope co-op. The apartment was gutted and all new fixtures and finishes were installed, including a new kitchen and baths. A new air conditioning system was designed and installed, and heating systems reconfigured. Several items of custom cabinet work were included in the design, including fir veneer doors at a large, double entry closet, and custom cabinet fronts on generic boxes.
Cycle worked within the constraints of the existing apartment layout, including a bearing wall that divided the space in two, and the restrictions imposed by the building's co-op board.
