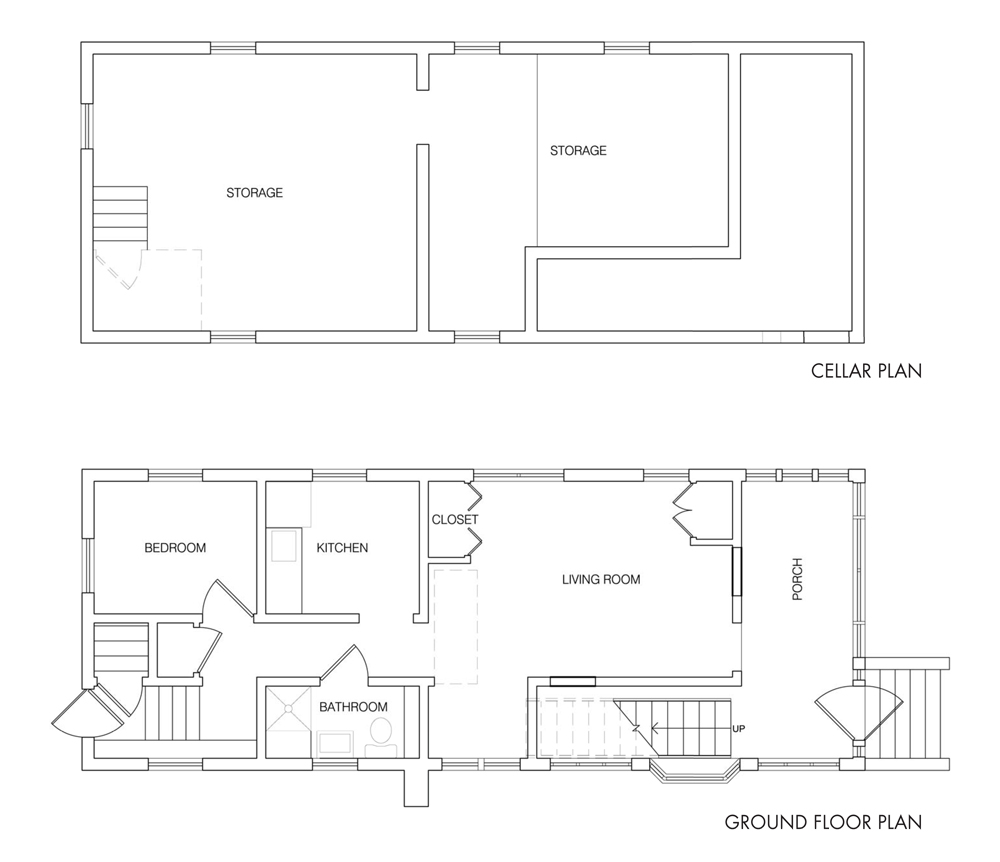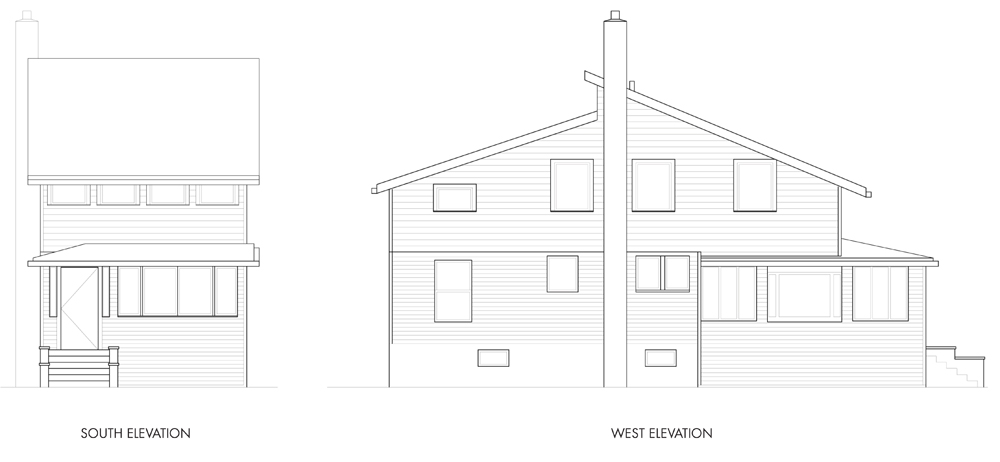City Island Residence



This vertical addition to a small City Island residence was designed to provide maximum environmental benefit. The building enclosure and roof were designed in SIPS (Structural Insulated Panels) and a 2 kW photovoltaic array was designed to be integrated with a long, South-facing roof.
