Kavre District Secondary School Master Plan





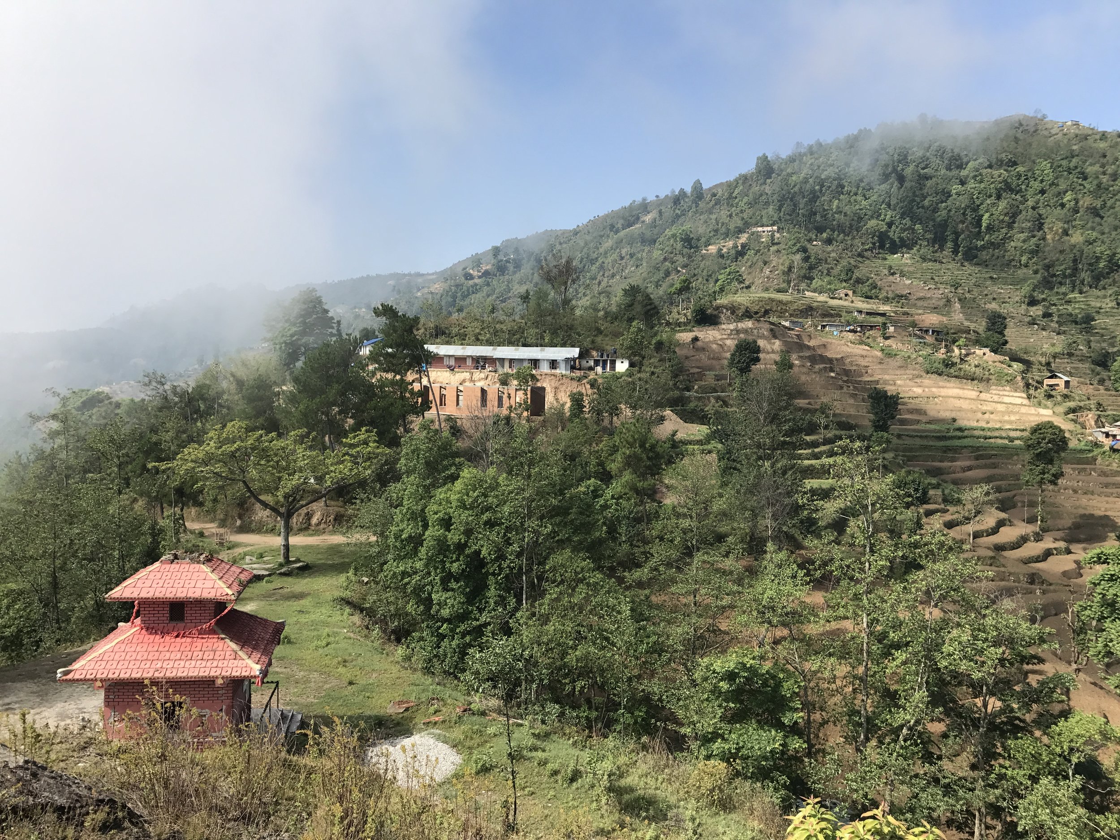
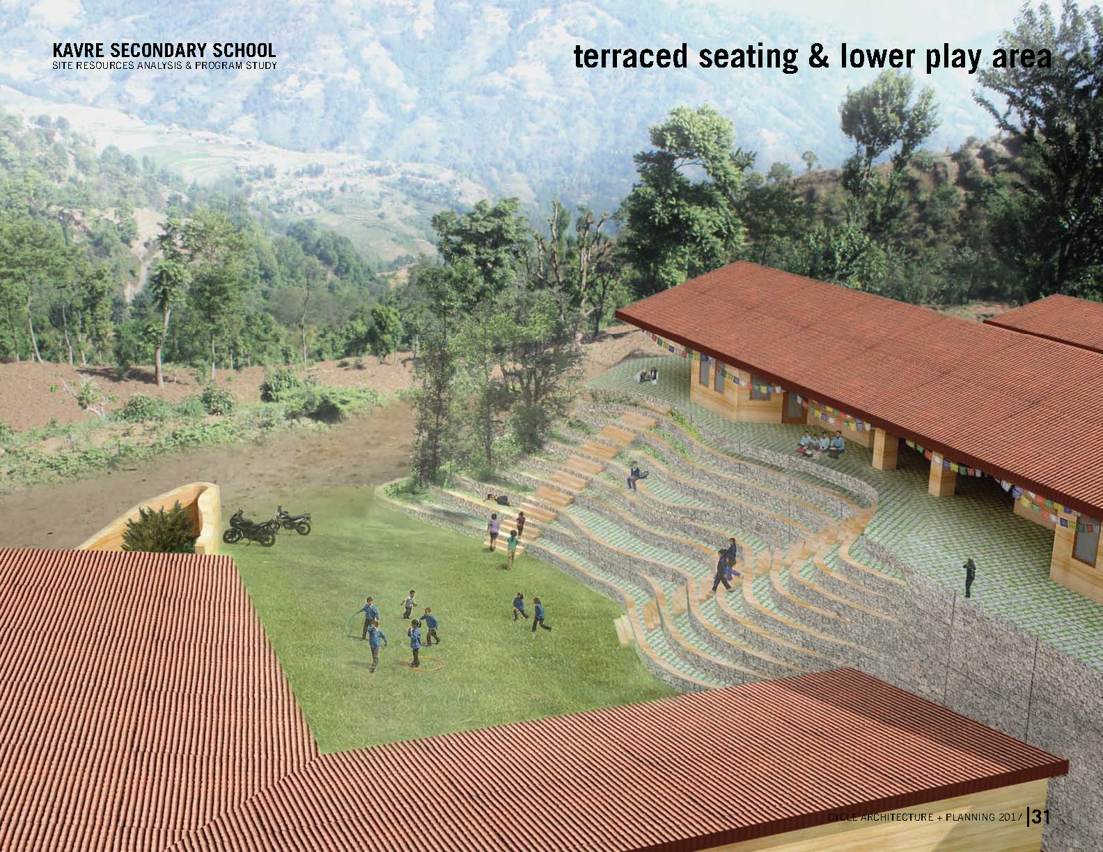
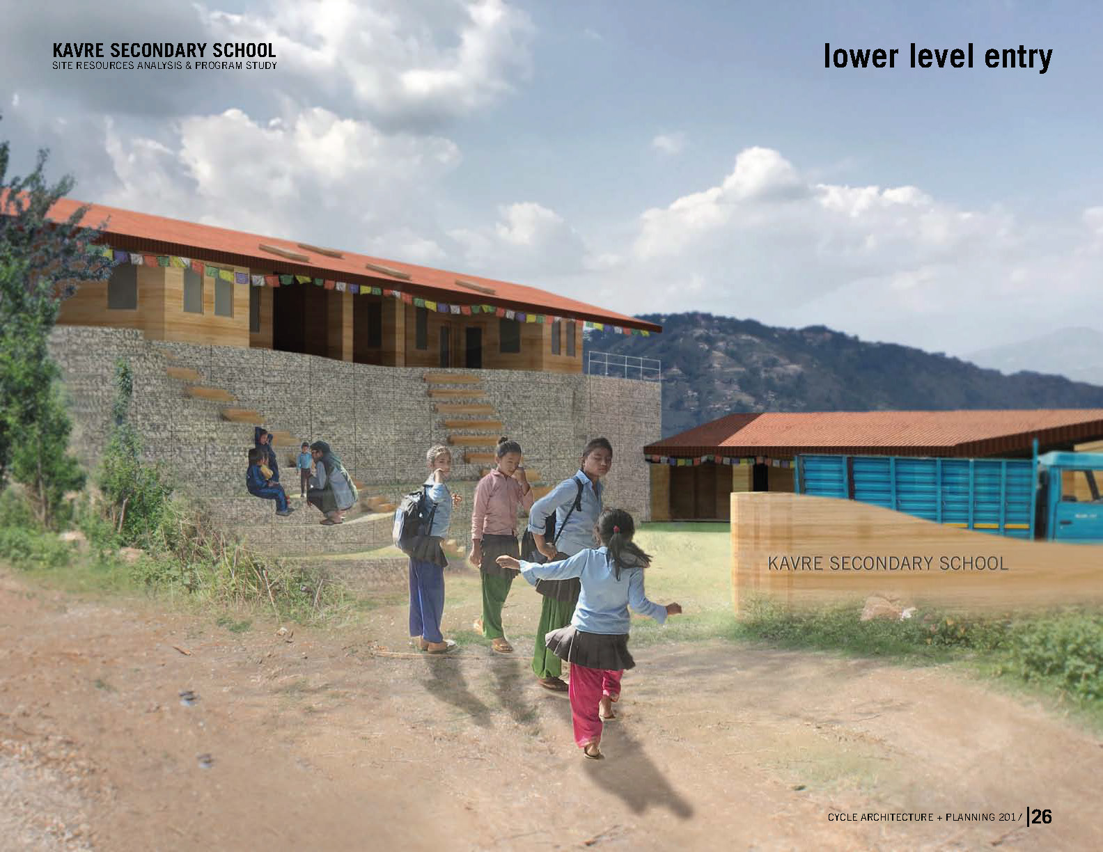

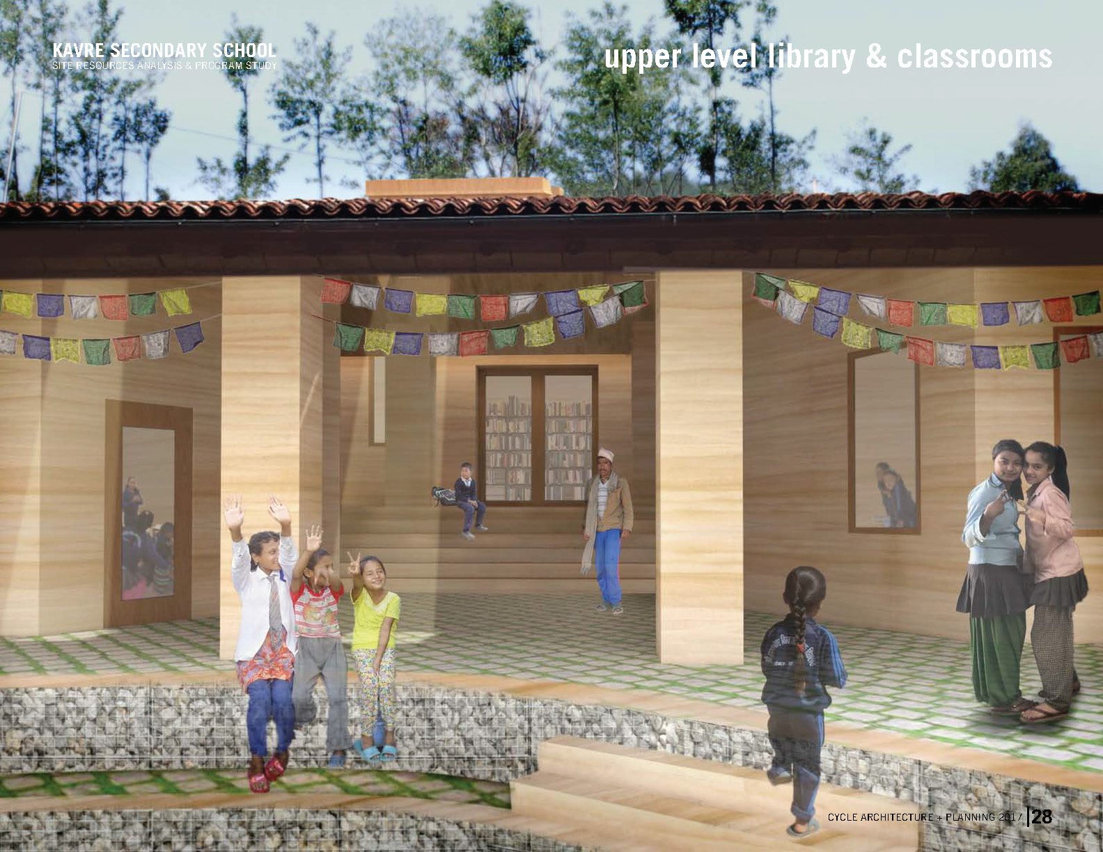
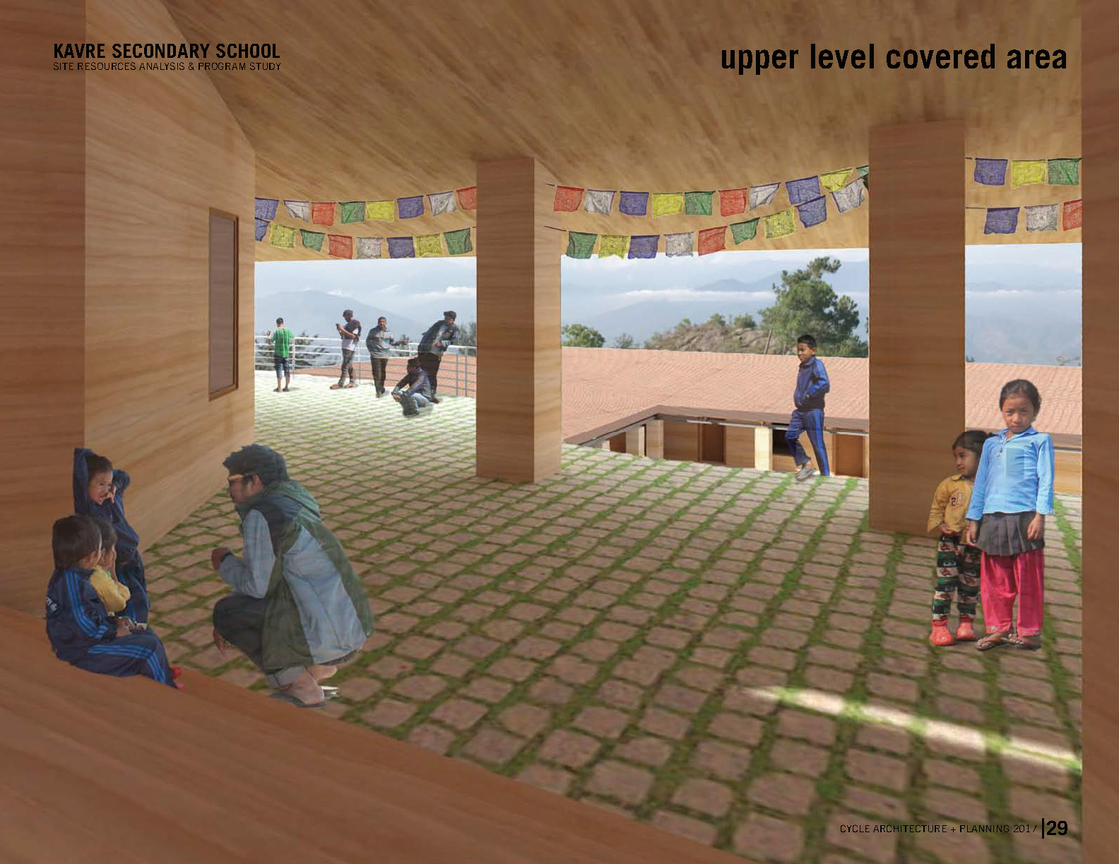
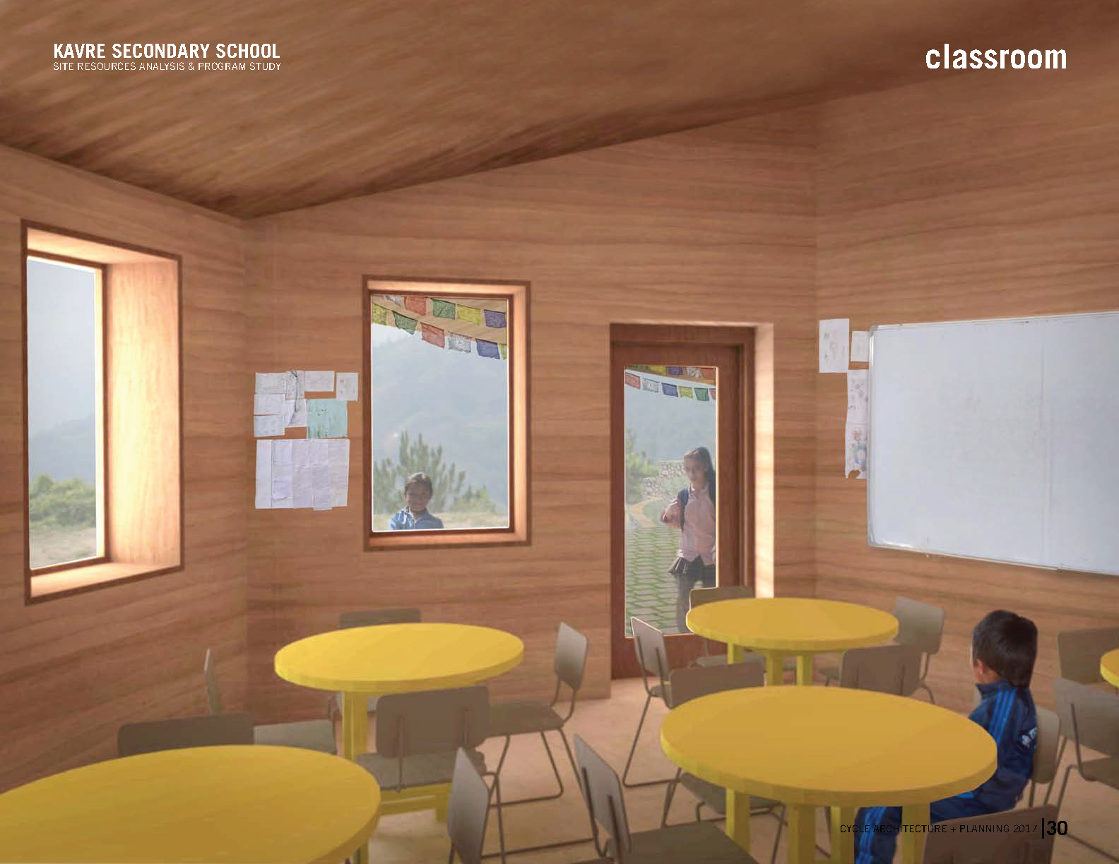
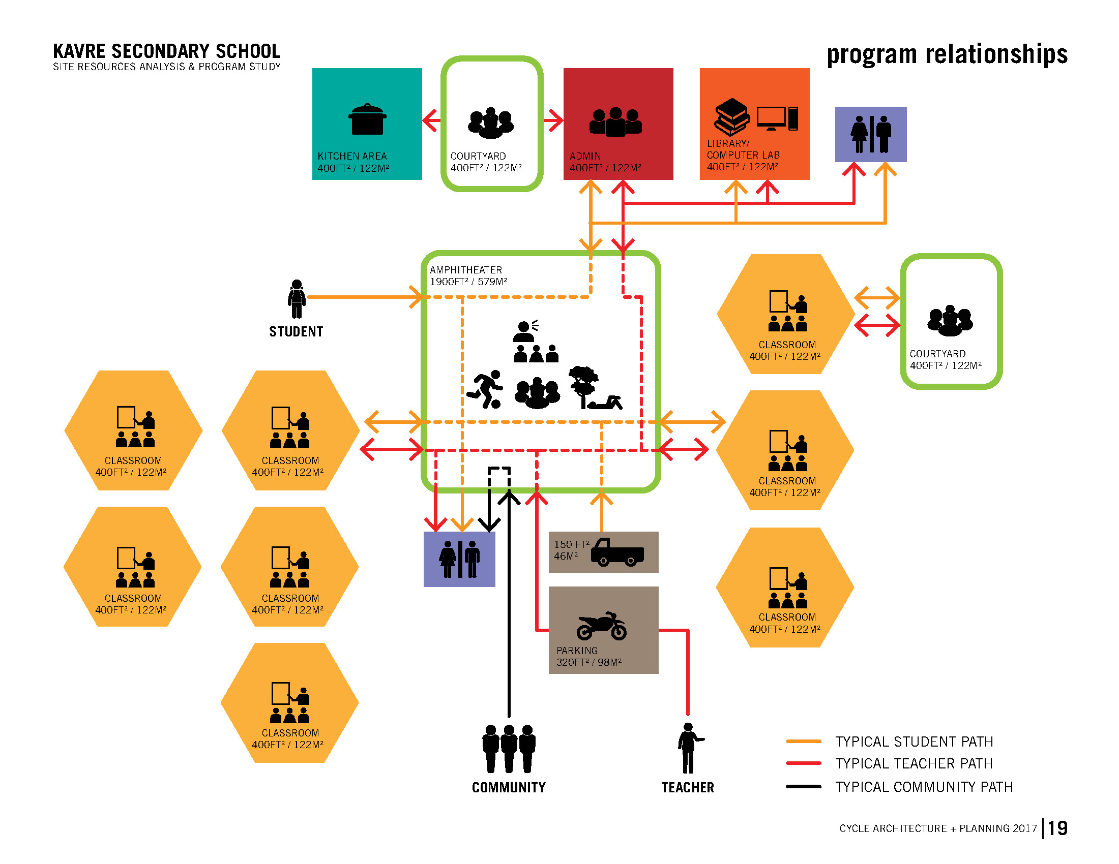
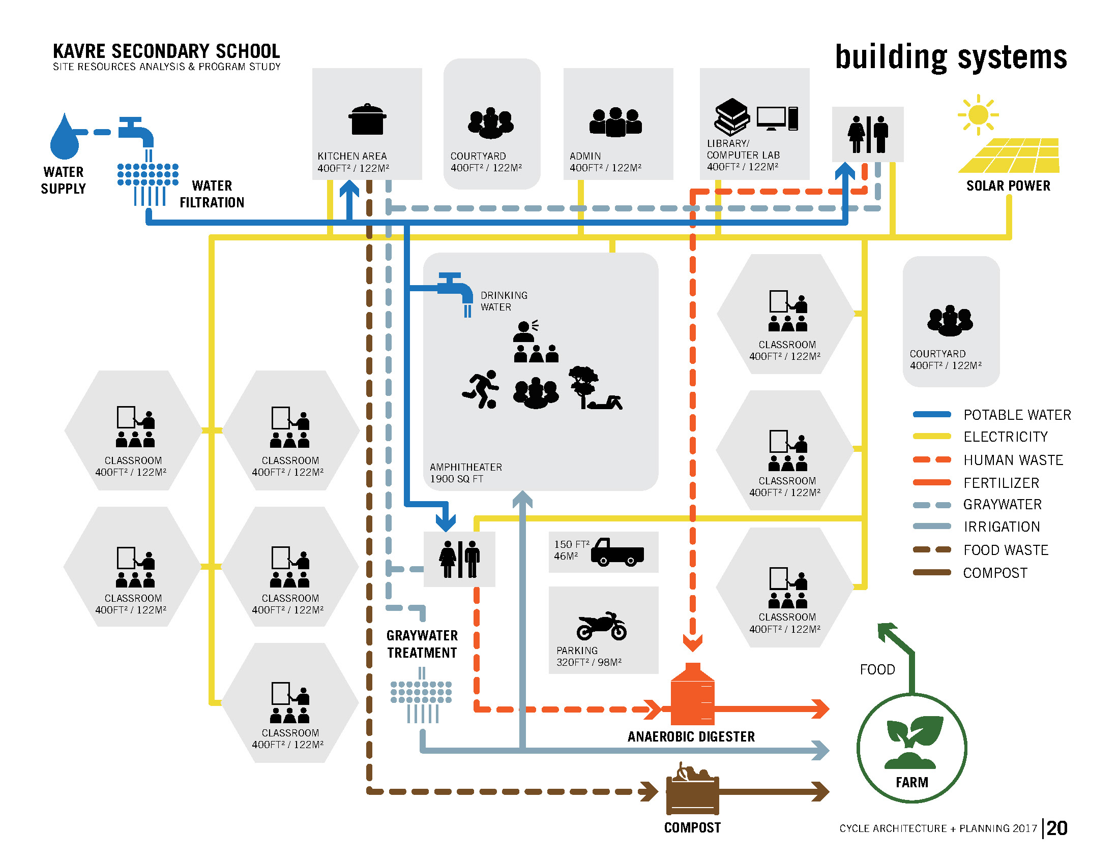
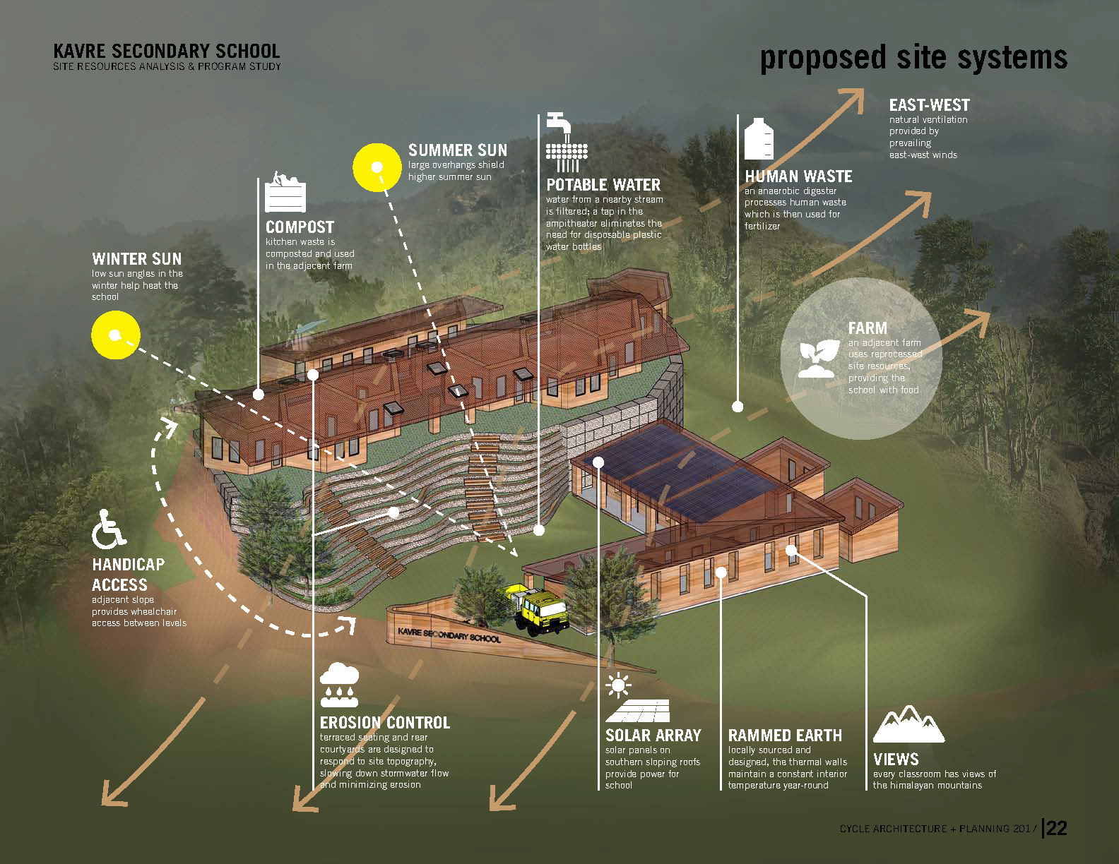
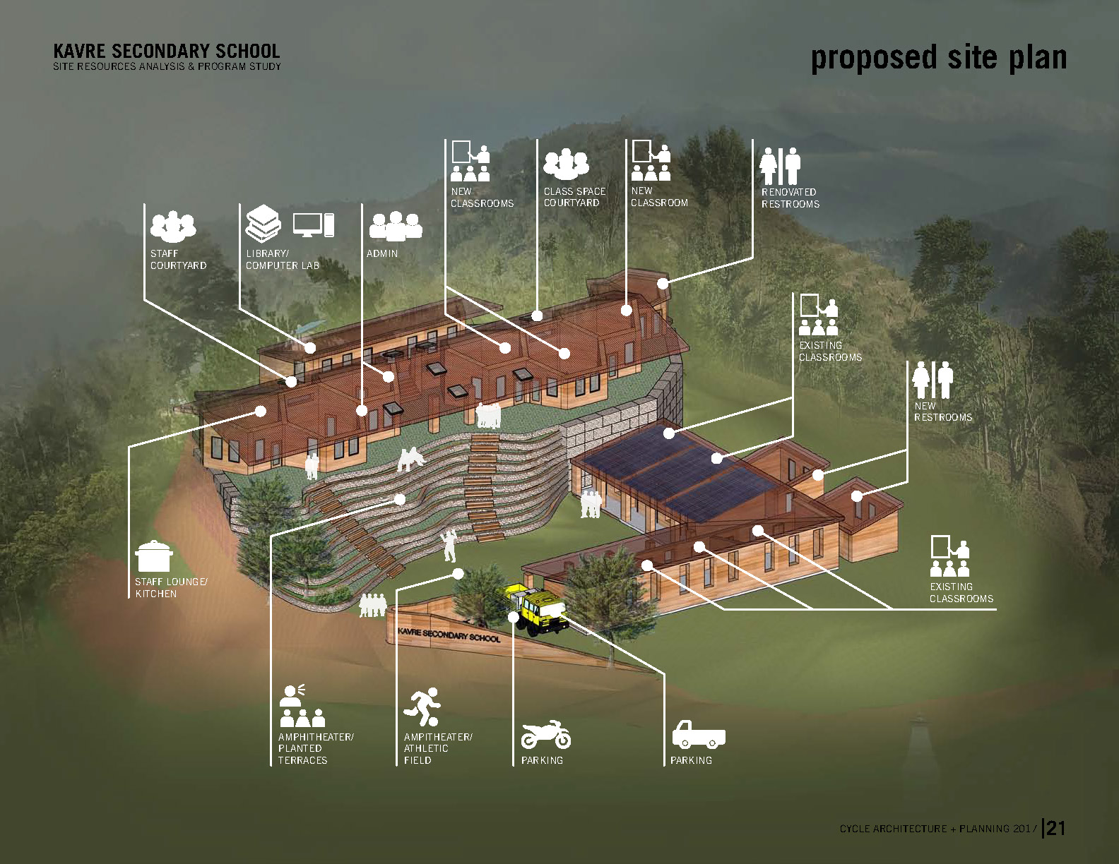
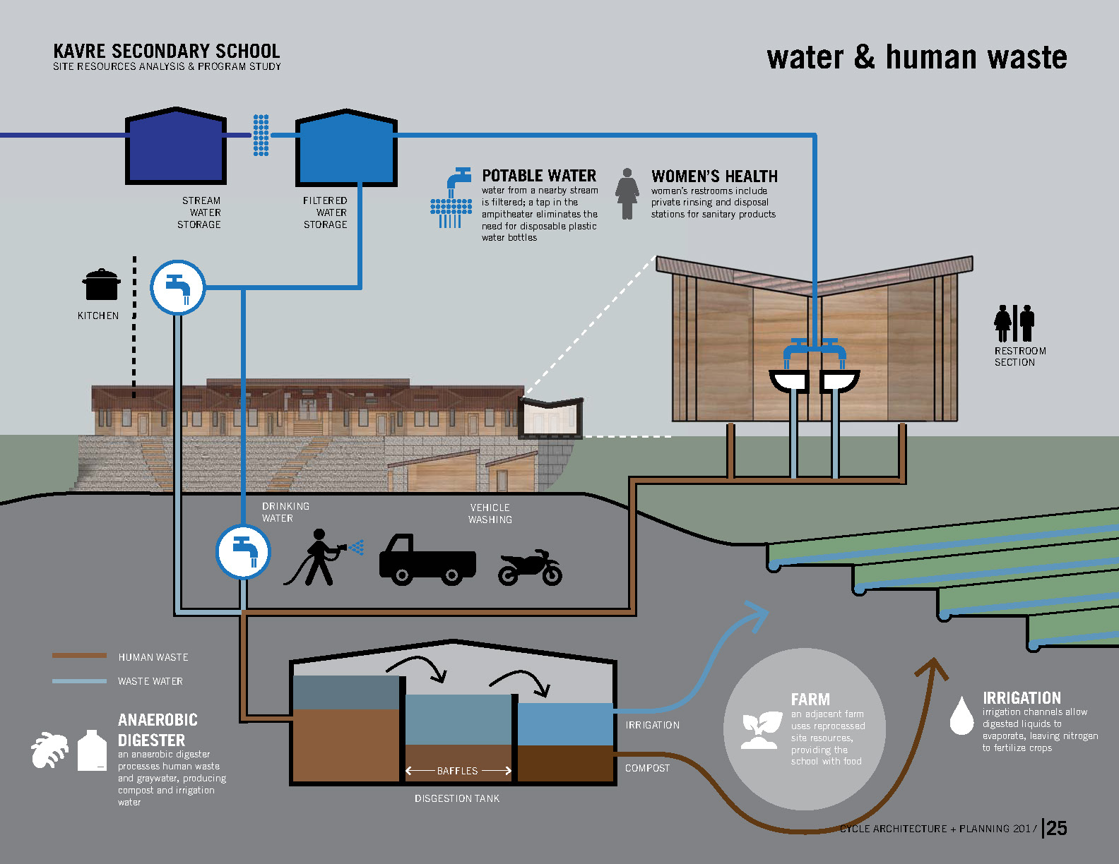

In partnership with a local Nepalese construction team and structural engineer, Cycle has developed a new master plan and schematic designs to rebuild the Kavre District Secondary School, which was completely devastated by the major earthquake of 2015. The comprehensive plan addresses issues of stormwater, energy, waste, local materials, human comfort, and more.
The finished school will include 8 classrooms, a library, a computer lab, an outdoor eating area, a staff lounge, an outdoor gathering area for community meetings, clean water taps, and new toilet facilities. The new toilets utilize an on-site anaerobic digester to process the human waste, resulting in a by-product that will be used by the neighboring farm as fertilizer. All buildings will be constructed on-site using locally sourced rammed earth by Rammed Earth Solutions, a local construction partner.
The project is currently in construction.
Preview the master planning package HERE.
